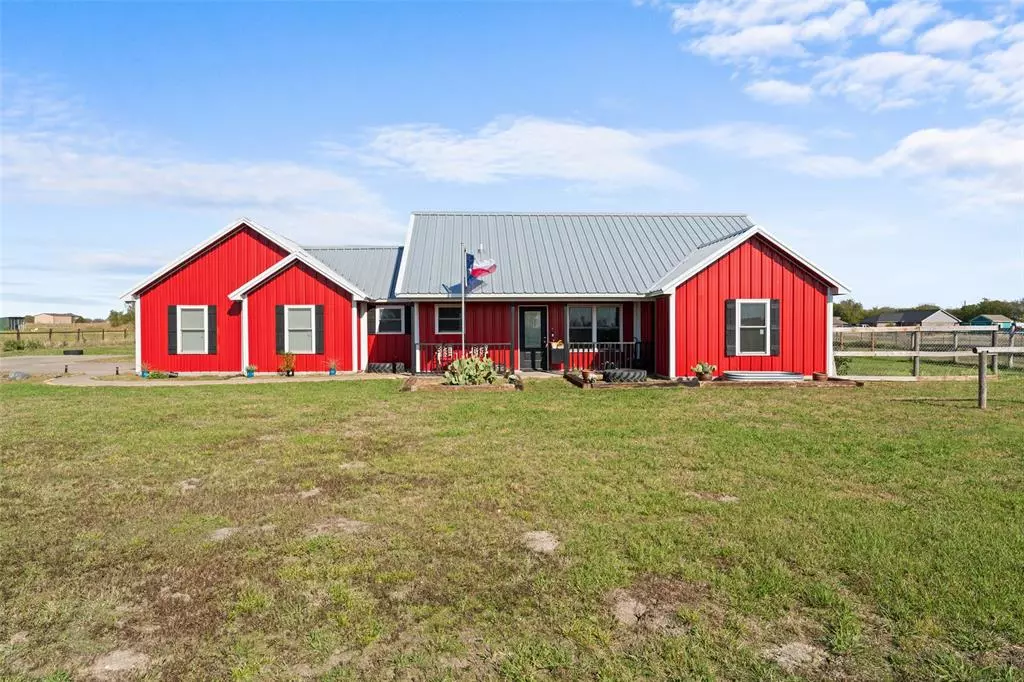$449,000
For more information regarding the value of a property, please contact us for a free consultation.
3 Beds
2 Baths
1,613 SqFt
SOLD DATE : 03/06/2025
Key Details
Property Type Single Family Home
Sub Type Single Family Residence
Listing Status Sold
Purchase Type For Sale
Square Footage 1,613 sqft
Price per Sqft $278
Subdivision Big Sky Sub
MLS Listing ID 20776745
Sold Date 03/06/25
Style Barndominium
Bedrooms 3
Full Baths 2
HOA Y/N None
Year Built 2003
Annual Tax Amount $4,955
Lot Size 3.000 Acres
Acres 3.0
Property Sub-Type Single Family Residence
Property Description
Price IMPROVEMENT to below county appraised value and $100,000 + in recent upgrades. Welcome to your dream Barndominium-style home (traditional build) in the charming outskirts of Caddo Mills, Texas! Nestled on a serene 3-acre lot, this move-in-ready 3-bedroom, 2-bath residence offers the perfect blend of high-end modern upgrades and relaxed country living. Designed with quality and low-maintenance as top priorities, this property has seen substantial improvements over the past few years, including steel siding and a steel roof backed up with a forty year warranty. Inside, commercial-grade luxury vinyl plank flooring runs throughout, combining beauty with resilience. Two bedrooms also have brand new carpet installed.
This home features a high-efficiency Amana Inverter AC system and new ductwork, that will ensure comfort in every season. New double-paned, double-hung windows offer superior insulation and energy efficiency. Cozy up by the pellet stove in the living room on through the chilly months and enjoy additional peace of mind with a transfer switch, making generator hookup a breeze in any weather. A tankless water heater ensures you have hot water on demand, adding to the long list of high end energy efficient systems throughout.
In the heart of the home, the kitchen boasts beautiful Quartz countertops and a convenient breakfast bar, perfect for casual dining or hosting friends and family. Outdoors, a spacious workshop provides ample room for hobbies, projects, and storage, enhancing the property's versatile appeal. The 3-acre lot is manageable yet offers plenty of space to enjoy the tranquil countryside, making it ideal for those seeking the best of rural living without extensive upkeep.
This one-of-a-kind barndominium-style home promises a peaceful retreat with a fenced in back yard for the pups and a hot tub in the garage to wind down by night. Don't miss your chance to experience elevated country living at its finest—schedule your showing today!
Location
State TX
County Hunt
Direction From Caddo Mills, Turn right on TX-66E for .1 miles. Turn left on Main St. for .2 Miles. Turn right on Gilmer St. for .7 miles. Turn Left of CR 2706 for 1.7 miles. Turn right on CR 2712 for .5 miles. Turn left on CR 2714 for 1.1 miles. Turn left on Mud Rd for 450 feet and arrive.
Rooms
Dining Room 1
Interior
Interior Features Built-in Features, Cable TV Available, Decorative Lighting, Granite Counters
Heating Central, Electric, ENERGY STAR Qualified Equipment, Pellet Stove
Cooling Ceiling Fan(s), Central Air, Electric, ENERGY STAR Qualified Equipment
Flooring Carpet, Luxury Vinyl Plank, Tile
Fireplaces Number 1
Fireplaces Type Pellet Stove
Appliance Dishwasher, Disposal, Dryer, Electric Cooktop, Electric Oven, Electric Water Heater, Microwave, Convection Oven, Refrigerator, Tankless Water Heater, Vented Exhaust Fan, Washer
Heat Source Central, Electric, ENERGY STAR Qualified Equipment, Pellet Stove
Laundry Electric Dryer Hookup, Utility Room, Washer Hookup
Exterior
Exterior Feature Covered Patio/Porch, Garden(s)
Garage Spaces 1.0
Carport Spaces 4
Fence Barbed Wire, Chain Link, Wood
Pool Separate Spa/Hot Tub
Utilities Available Aerobic Septic, Asphalt, Cable Available, City Water, Co-op Electric, Electricity Connected
Roof Type Metal
Total Parking Spaces 5
Garage Yes
Building
Lot Description Acreage, Cleared, Landscaped, Lrg. Backyard Grass, Pasture
Story One
Foundation Slab
Level or Stories One
Structure Type Steel Siding
Schools
Elementary Schools Frances And Jeannette Lee
Middle Schools Caddomills
High Schools Caddomills
School District Caddo Mills Isd
Others
Restrictions No Known Restriction(s)
Ownership Marco-Alexi Sierra
Acceptable Financing Cash, Conventional, FHA
Listing Terms Cash, Conventional, FHA
Financing Conventional
Special Listing Condition Aerial Photo
Read Less Info
Want to know what your home might be worth? Contact us for a FREE valuation!

Our team is ready to help you sell your home for the highest possible price ASAP

©2025 North Texas Real Estate Information Systems.
Bought with Stephen Mulkern • Weichert, REALTORS Suburban
GET MORE INFORMATION
Broker-Associate | Lic# 0625547

