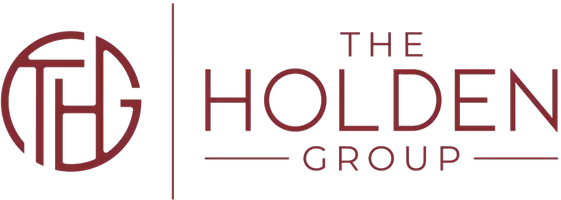$500,000
For more information regarding the value of a property, please contact us for a free consultation.
4 Beds
3 Baths
3,015 SqFt
SOLD DATE : 03/11/2024
Key Details
Property Type Single Family Home
Sub Type Single Family Residence
Listing Status Sold
Purchase Type For Sale
Square Footage 3,015 sqft
Subdivision Estates At Grady Niblo Phase 1
MLS Listing ID 20484432
Sold Date 03/11/24
Style Traditional
Bedrooms 4
Full Baths 2
Half Baths 1
HOA Fees $54/ann
HOA Y/N Mandatory
Year Built 2015
Annual Tax Amount $9,002
Lot Size 10,497 Sqft
Acres 0.241
Property Sub-Type Single Family Residence
Property Description
Welcome to this impeccably maintained Four-bedroom, two and half bath haven, where sophistication meets comfort. Boasting a luxurious study, a state-of-the-art media room, also includes a flex room that could be a fourth bedroom, this residence exudes elegance and functionality. The pride of ownership is evident throughout, featuring top-tier amenities including a back up generator, Viking stove, water filtration system, and a Subzero refrigerator. Enjoy the allure of the covered patio complete with a fireplace, perfect for year-round gatherings. The kitchen, adorned with stainless steel appliances and recessed lighting, seamlessly flows into the oversized family room, all nestled on a spacious corner lot. Experience a harmonious blend of style and convenience in this remarkable home.
Location
State TX
County Dallas
Direction Take Spur 408 to Grady Niblo, Exit, Go East on Grady Niblo Road to Grady Niblo Estates. Home will be located on the Right.
Rooms
Dining Room 2
Interior
Interior Features Cable TV Available, Decorative Lighting, Double Vanity, Eat-in Kitchen, Granite Counters, High Speed Internet Available, Kitchen Island, Open Floorplan, Pantry, Walk-In Closet(s)
Heating Central
Cooling Ceiling Fan(s), Central Air
Flooring Carpet, Ceramic Tile, Wood
Fireplaces Number 1
Fireplaces Type Gas
Equipment Generator
Appliance Built-in Gas Range, Built-in Refrigerator, Dishwasher, Disposal, Microwave, Vented Exhaust Fan
Heat Source Central
Laundry Full Size W/D Area
Exterior
Exterior Feature Courtyard, Covered Patio/Porch, Rain Gutters, Other
Fence Wood, Wrought Iron
Utilities Available City Sewer, City Water, Concrete, Curbs, Sidewalk, Underground Utilities
Roof Type Composition
Total Parking Spaces 2
Garage Yes
Building
Lot Description Corner Lot, Few Trees, Greenbelt, Landscaped, Subdivision
Story Two
Foundation Slab
Level or Stories Two
Structure Type Brick
Schools
Elementary Schools Bilhartz
Middle Schools Kennemer
High Schools Duncanville
School District Duncanville Isd
Others
Ownership See Agent
Acceptable Financing Cash, Conventional, FHA, VA Loan
Listing Terms Cash, Conventional, FHA, VA Loan
Financing Conventional
Special Listing Condition Aerial Photo, Survey Available
Read Less Info
Want to know what your home might be worth? Contact us for a FREE valuation!

Our team is ready to help you sell your home for the highest possible price ASAP

©2025 North Texas Real Estate Information Systems.
Bought with Tamra Holden • United Real Estate
GET MORE INFORMATION

Broker-Associate | Lic# 0625547

