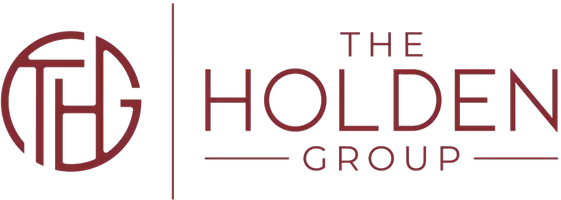
5 Beds
7 Baths
8,946 SqFt
5 Beds
7 Baths
8,946 SqFt
Open House
Sat Nov 08, 1:00pm - 4:00pm
Sun Nov 09, 1:00pm - 4:00pm
Key Details
Property Type Single Family Home
Sub Type Single Family Residence
Listing Status Active
Purchase Type For Sale
Square Footage 8,946 sqft
Subdivision Preston Downs Revised
MLS Listing ID 21105596
Style Contemporary/Modern
Bedrooms 5
Full Baths 6
Half Baths 1
HOA Y/N None
Year Built 2025
Lot Size 0.368 Acres
Acres 0.368
Property Sub-Type Single Family Residence
Property Description
Location
State TX
County Dallas
Direction From 635, exhit Preston Road and go North, turn right on Dilbeck lane and right on Hughes and home on your right.
Rooms
Dining Room 2
Interior
Interior Features Built-in Wine Cooler, Decorative Lighting, Eat-in Kitchen, Granite Counters, In-Law Suite Floorplan, Kitchen Island, Natural Woodwork, Open Floorplan, Pantry, Smart Home System, Walk-In Closet(s), Wet Bar, Second Primary Bedroom
Flooring Engineered Wood, Tile
Fireplaces Number 1
Fireplaces Type Electric
Appliance Built-in Coffee Maker, Built-in Refrigerator, Dishwasher, Disposal, Electric Cooktop, Gas Cooktop, Ice Maker, Microwave
Exterior
Exterior Feature Balcony, Covered Deck, Covered Patio/Porch
Garage Spaces 3.0
Pool Heated, In Ground
Utilities Available City Sewer, City Water
Roof Type Flat
Total Parking Spaces 3
Garage Yes
Private Pool 1
Building
Lot Description Interior Lot, Landscaped, On Golf Course
Story Two
Foundation Slab
Level or Stories Two
Structure Type Stucco,Other
Schools
Elementary Schools Northwood
High Schools Richardson
School District Richardson Isd
Others
Ownership Ask agent
Acceptable Financing Cash, Conventional, Other
Listing Terms Cash, Conventional, Other
Virtual Tour https://www.propertypanorama.com/instaview/ntreis/21105596

GET MORE INFORMATION

Broker-Associate | Lic# 0625547






