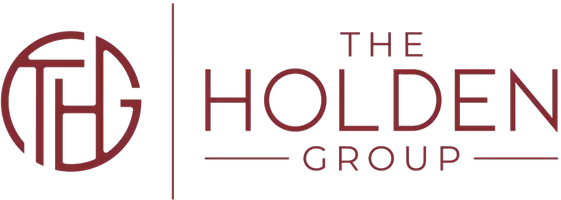
3 Beds
3 Baths
1,913 SqFt
3 Beds
3 Baths
1,913 SqFt
Key Details
Property Type Townhouse
Sub Type Townhouse
Listing Status Active
Purchase Type For Rent
Square Footage 1,913 sqft
Subdivision Iron Horse Commons Ph 2
MLS Listing ID 21072654
Bedrooms 3
Full Baths 2
Half Baths 1
HOA Fees $270/mo
PAD Fee $1
HOA Y/N Mandatory
Year Built 2020
Lot Size 2,831 Sqft
Acres 0.065
Property Sub-Type Townhouse
Property Description
The primary suite and full bath are conveniently located on the main level. Upstairs, two additional bedrooms each with full baths provide privacy for guests or family. Additional highlights include:
Spacious kitchen with granite or solid-surface counters and island
Generous windows allowing bright interiors
Two-car attached garage
Covered patio for outdoor enjoyment
Low-maintenance exterior in a well-run HOA community
Convenient access to major thoroughfares, shopping, dining, and more
Situated in the Iron Horse Commons neighborhood of NRH, you'll enjoy a desirable residential setting with easy access to highways, transit, and local amenities. Close proximity to schools, shopping, and recreation make this location highly desirable. GreatSchools ratings in the area include:
Location
State TX
County Tarrant
Direction From HWY 820 go north on Iron Horse Blvd and property will be on the right side about a .25 mile up.
Rooms
Dining Room 1
Interior
Interior Features Cable TV Available, Decorative Lighting, Eat-in Kitchen, Granite Counters, High Speed Internet Available, Kitchen Island, Walk-In Closet(s), Wired for Data
Heating Central, ENERGY STAR Qualified Equipment, Natural Gas, Zoned
Cooling Ceiling Fan(s), Central Air, ENERGY STAR Qualified Equipment, Zoned
Flooring Carpet, Ceramic Tile, Luxury Vinyl Plank
Appliance Dishwasher, Disposal, Gas Cooktop, Gas Oven, Gas Range, Gas Water Heater, Ice Maker, Microwave, Convection Oven, Plumbed For Gas in Kitchen
Heat Source Central, ENERGY STAR Qualified Equipment, Natural Gas, Zoned
Laundry Electric Dryer Hookup, Utility Room, Full Size W/D Area, Dryer Hookup, Washer Hookup
Exterior
Exterior Feature Covered Patio/Porch
Garage Spaces 2.0
Fence Metal
Utilities Available Alley, City Sewer, City Water, Community Mailbox, Concrete, Curbs, Electricity Connected, Individual Gas Meter, Individual Water Meter, Underground Utilities
Roof Type Composition
Total Parking Spaces 2
Garage Yes
Building
Story Two
Foundation Slab
Level or Stories Two
Structure Type Brick,Frame
Schools
Elementary Schools Birdville
Middle Schools Richland
High Schools Birdville
School District Birdville Isd
Others
Pets Allowed Yes Pets Allowed, Breed Restrictions, Call, Cats OK, Dogs OK, Number Limit, Size Limit
Restrictions Deed
Ownership BEKK Ventures
Pets Allowed Yes Pets Allowed, Breed Restrictions, Call, Cats OK, Dogs OK, Number Limit, Size Limit
Virtual Tour https://www.propertypanorama.com/instaview/ntreis/21072654

GET MORE INFORMATION

Broker-Associate | Lic# 0625547






