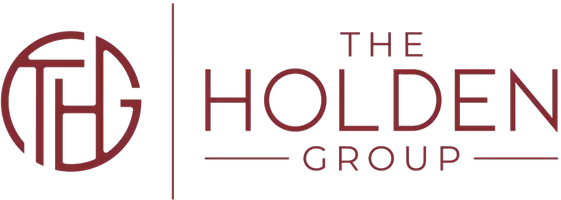
4 Beds
4 Baths
3,648 SqFt
4 Beds
4 Baths
3,648 SqFt
Key Details
Property Type Single Family Home
Sub Type Single Family Residence
Listing Status Active
Purchase Type For Sale
Square Footage 3,648 sqft
Subdivision Western Sky Add
MLS Listing ID 20953315
Style Traditional
Bedrooms 4
Full Baths 4
HOA Y/N None
Year Built 2017
Annual Tax Amount $9,497
Lot Size 2.000 Acres
Acres 2.0
Property Sub-Type Single Family Residence
Property Description
A property that merges elegance and luxury with country living as you commence through the gated entrance to your fully fenced 2 acres of gorgeous land. This home is an ideal 1.5 story home with 4 spacious bedrooms, 4 full baths, an office, game room, 3 car garage, workshop, pool, and playground. Hardwood flooring throughout and all 4 bedrooms, 3 bathrooms and office are on the 1st floor. Open concept kitchen to living room and split floorplan with primary bedroom split from secondary bedrooms. Upstairs you have the game room and one full bathroom. The game room makes as a great flex space and could be used as a game room, media room, additional bedroom or whatever your heart desires. Plenty of room for fun and entertainment. Pool and covered patio perfect for entertaining guests and a playground for the kids to play before they jump in the pool. Pool is 5 ft deep all the way across and 2 yrs old. Backyard has turf around the pool and playground. Your long driveway leads up to the workshop and 3 car garage. The workshop is 20x20 and is set up with electricity and ready for you to enjoy. This property has well water and a new filtration system so that your water tastes great (10k in value). You will fall in love with this property. Enjoy the tranquility of country living with plenty to do at home while still being close to food and shopping (10-15min away).
Location
State TX
County Denton
Direction From I35E take exit 471 toward US 77, turn left onto US 77N, Turn left onto I35, Turn right onto F 1173, Turn left onto Flow Rd, home is on the left
Rooms
Dining Room 2
Interior
Interior Features Decorative Lighting, Double Vanity, Eat-in Kitchen, Granite Counters, Kitchen Island, Open Floorplan, Pantry, Walk-In Closet(s)
Heating Central
Cooling Ceiling Fan(s), Central Air
Flooring Carpet, Hardwood, Luxury Vinyl Plank, Tile
Fireplaces Number 1
Fireplaces Type Brick, Family Room, Stone, Wood Burning
Appliance Dishwasher, Disposal, Electric Cooktop, Microwave
Heat Source Central
Laundry Utility Room, Full Size W/D Area, Washer Hookup
Exterior
Exterior Feature Covered Patio/Porch, Playground, Storage
Garage Spaces 3.0
Fence Back Yard, Fenced, Front Yard, Full, Gate
Pool Fenced, Outdoor Pool, Water Feature
Utilities Available Aerobic Septic, Electricity Connected, Outside City Limits, Well
Roof Type Composition
Total Parking Spaces 3
Garage Yes
Private Pool 1
Building
Lot Description Acreage, Few Trees, Interior Lot, Lrg. Backyard Grass
Story One and One Half
Foundation Slab
Level or Stories One and One Half
Structure Type Brick
Schools
Elementary Schools Dyer
Middle Schools Krum
High Schools Krum
School District Krum Isd
Others
Restrictions No Known Restriction(s)
Ownership See tax Records
Acceptable Financing Cash, Conventional, FHA, VA Loan
Listing Terms Cash, Conventional, FHA, VA Loan
Virtual Tour https://www.propertypanorama.com/instaview/ntreis/20953315

GET MORE INFORMATION

Broker-Associate | Lic# 0625547






